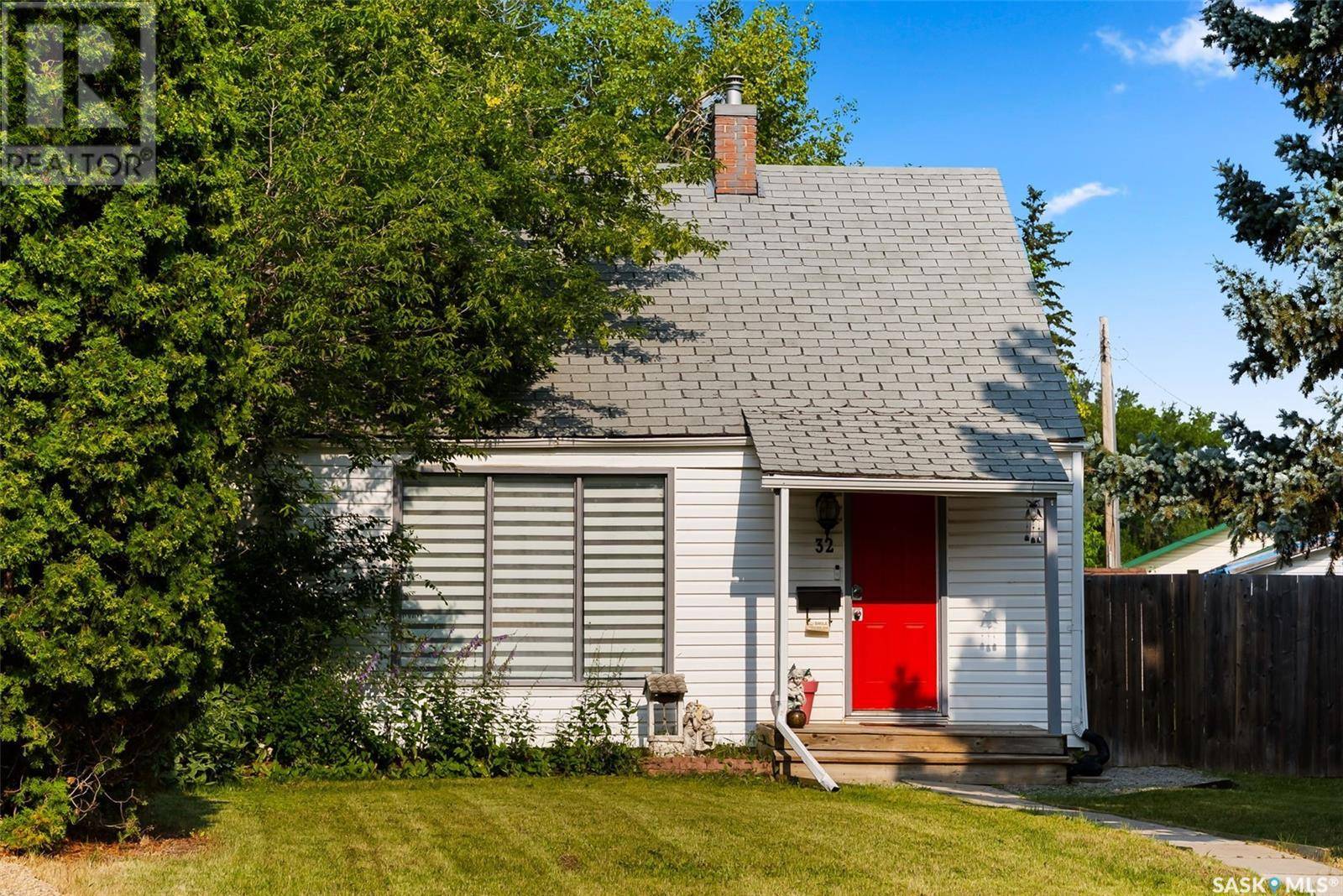3 Beds
1 Bath
1,000 SqFt
3 Beds
1 Bath
1,000 SqFt
Key Details
Property Type Single Family Home
Sub Type Freehold
Listing Status Active
Purchase Type For Sale
Square Footage 1,000 sqft
Price per Sqft $215
Subdivision Rosemont
MLS® Listing ID SK012911
Bedrooms 3
Year Built 1948
Lot Size 7,737 Sqft
Acres 7737.0
Property Sub-Type Freehold
Source Saskatchewan REALTORS® Association
Property Description
Location
State SK
Rooms
Kitchen 1.0
Extra Room 1 Second level 9 ft , 1 in X 12 ft , 6 in Bedroom
Extra Room 2 Second level 9 ft , 1 in X 12 ft , 6 in Bedroom
Extra Room 3 Main level 7 ft , 1 in X 12 ft , 1 in Kitchen
Extra Room 4 Main level 16 ft , 5 in X 11 ft , 2 in Living room
Extra Room 5 Main level 12 ft , 6 in X 9 ft , 1 in Bedroom
Extra Room 6 Main level 9 ft , 3 in X 12 ft , 3 in Den
Interior
Heating Forced air,
Cooling Central air conditioning
Exterior
Parking Features No
Fence Fence
View Y/N No
Private Pool No
Building
Lot Description Lawn
Story 1.5
Others
Ownership Freehold
"My job is to find and attract mastery-based agents to the office, protect the culture, and make sure everyone is happy! "








